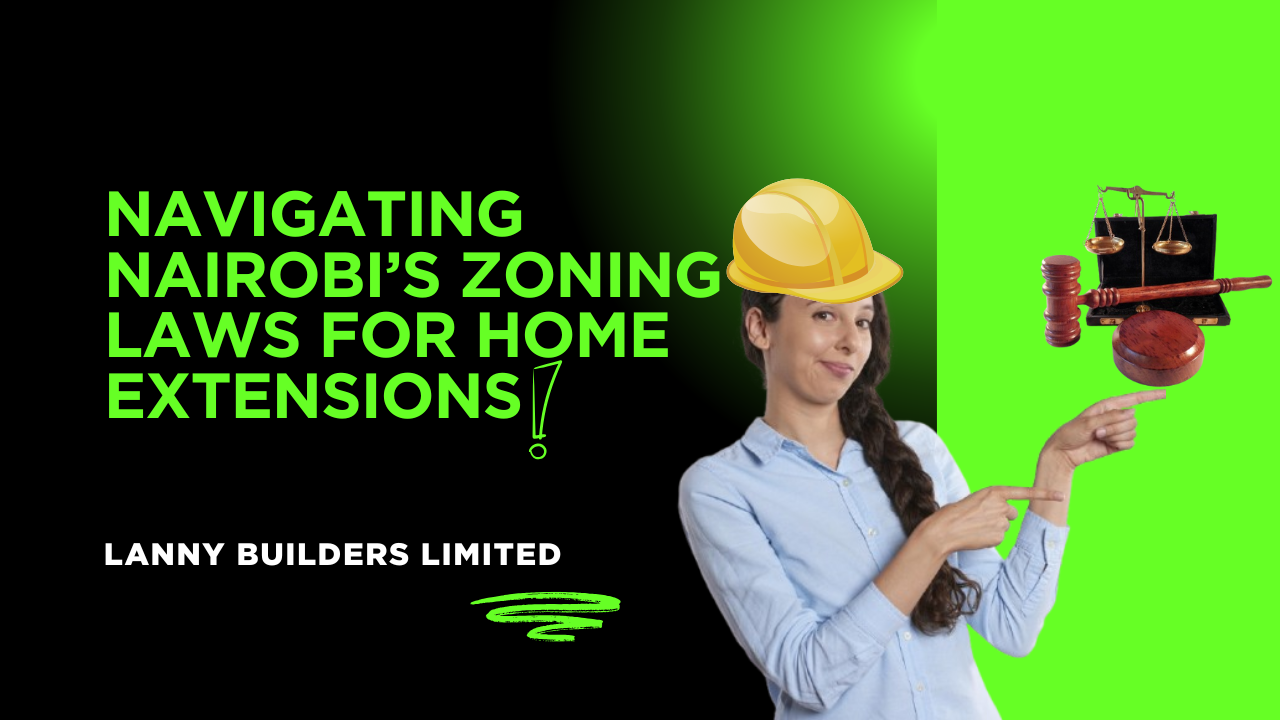Understanding the Zoning Landscape
Zoning laws are an essential part of urban planning in Nairobi. They dictate how land can be used in specific areas, guiding everything from building heights to population density. These laws are overseen by the Nairobi City County Government through the Physical Planning Department, and they ensure orderly development, safety, and infrastructure alignment.
For homeowners seeking to expand their homes—whether vertically or horizontally—understanding these zoning laws is not just helpful, it’s legally mandatory. Ignoring them can lead to penalties, denial of approvals, and in severe cases, demolition.

The Classification of Zones
In Nairobi, residential zoning is typically classified as R1, R2, and R3:
- R1 (Low-Density Residential): Single dwelling per plot, large setbacks, and significant green space. Common in Karen, Muthaiga, and Runda.
- R2 (Medium-Density): Two to three units per plot, slightly smaller setbacks, more flexibility. Seen in South C, Kilimani.
- R3 (High-Density): Apartments and multi-unit dwellings. Areas like Eastlands, Roysambu, and Umoja fall here.
Before considering any home extension, you need to identify your zone using your title deed or visiting the Nairobi City County Urban Planning Department or e-construction portal.
What Counts as an Extension?
Extensions vary by type and scale:
- Horizontal extensions: Additional rooms, kitchen wings, garages, or servant quarters.
- Vertical extensions: Adding new floors or mezzanines.
- Outbuildings: Detached structures such as gazebos or rental units.
Any permanent structure affecting your plot’s layout or structural integrity is legally treated as an extension and therefore subject to zoning regulations.

Common Violations by Homeowners
Many homeowners unknowingly breach zoning laws. Common violations include:
- Exceeding plot coverage: Each zone allows a set percentage of the land to be covered by buildings (e.g., R2 may allow only 50%).
- Ignoring building lines: Setbacks must be respected to avoid building too close to the road or boundary.
- Vertical encroachments: Adding floors beyond the zone’s height limits (e.g., 2 stories max in R1 zones).
- Constructing rental units on R1 plots, which is prohibited unless zone changes are approved.
These mistakes often result in stop orders or retrospective application processes that slow or halt construction.
Legal Process for Extensions in Nairobi
To remain compliant, follow this process:
1. Engage a Registered Architect
An architect will assess whether your desired extension complies with your zoning restrictions. They will draft structural plans aligned with the regulations.
2. Obtain Land Ownership Proof
Your title deed and current land rent clearance certificate are required for plan approval.
3. Submit for Approval
Using the Nairobi e-construction portal, your architect will submit the plans. Expect the following documents:
- Architectural drawings (with site plan)
- Structural engineer’s report
- Environmental impact assessment (for larger extensions)
- Neighbor consent (if boundary or shared walls are affected)
4. Pay Application Fees
The cost varies by size and scope, but typically ranges from KES 15,000 to KES 80,000 depending on the size and complexity.
5. Await Approval

Standard processing time is 30–60 days. You will be issued a construction permit upon success.
6. Begin Work Under Supervision
Once approved, ensure a qualified site manager or foreman is on-site to oversee works as per the plans. Unauthorized deviations could void the permit.
What If You Want to Change the Zone?
If your property falls under R1 and you want to add more units than allowed, you can apply for a Change of Use. This is a separate process that involves:
- Public notice in newspapers
- Neighbor consent letters
- Approval by the County Assembly Physical Planning Committee
It takes longer (up to 90 days), but it opens up opportunities for higher density use.
Dealing with Informal or Unapproved Extensions
If you’ve already made an unapproved extension, it’s not too late. The county allows for retrospective approval, provided the extension meets structural safety and zoning criteria.
Steps include:
- Hiring a licensed architect to do “as-built” drawings.
- Submitting for approval with explanations and penalty fees.
- Conducting an on-site compliance inspection.
Be proactive. A city inspector may show up without warning, especially if a neighbor reports the extension.
Conclusion
Home extensions in Nairobi can significantly enhance your property’s value and functionality—but only if done legally and within zoning regulations. Understanding your plot’s zoning classification, working with licensed professionals, and following the approval process will save you money, avoid fines, and provide peace of mind.
Instead of risking a stop order or even demolition, build smarter. Zoning isn’t a hindrance—it’s a framework for better, safer living in Nairobi’s rapidly growing urban environmen.
